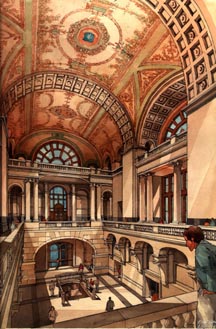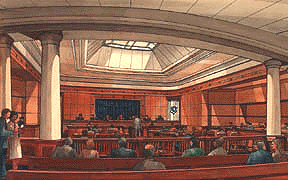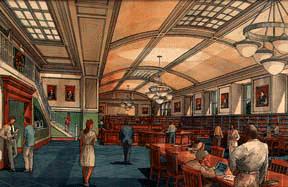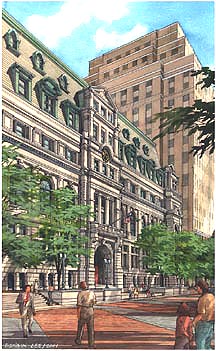This article originally appeared in the December -January 2001 edition of Monthly High-Profile and was reprinted with permission.
DCAM Supervises $96.3 M Construction of CBT Design with Suffolk/NER Joint Venture

Located on Boston's Pemberton Square within steps of the Massachusetts State House, the historic Suffolk County Courthouse is undergoing massive renovation and restoration work. When it is completed in 2004, the building will house the Massachusetts Supreme Judicial Court, the state's highest court and the oldest appellate court in the western hemisphere; the Massachusetts Appeals Court, the state' s intermediate appellate court; and the venerable Social Law Library, which will be 200 years old in 2004.
Supreme Judicial Court Chief Justice Margaret H. Marshall said, " The courthouse restoration is a once in a generation opportunity to reconnect the community and its leaders to the central and
historic role of the Massachusetts judiciary, and to celebrate the institution of an independent judiciary, first memorialized in the Massachusetts Constitution, and one of the cornerstones of our
democracy."
Envisioned as both a judicial and civic center, the newly renovated courthouse will be a welcoming
site for people of all ages and backgrounds, including schoolchildren, tourists, and international
visitors. The courthouse will feature interactive exhibits highlighting the Supreme Judicial Court s richlegal history dating back to 1692, and significant displays depicting the development of Massachusetts jurisprudence during the past 308 years. Luminaries such as President John Adams,
Oliver Wendell Holmes, and Lemuel Shaw, three former Chief Justices of the Supreme Judicial Court,
whose judicial precepts are universally respected and still used in courts today, will be the subjects of special educational events.

Originally designed by Boston s first city architect, George A. Clough, between 1886 and 1894, the Suffolk County Courthouse has a granite facade, slate mansard roof, and an architectural mix of Victorian, Classical, and French Empire elements. Between 1909 and 1910, two additional floors were added to the top of the building, also designed by Clough. The renovations will include both exterior and interior work with a full refurbishment to accommodate court and library operations. A key emphasis will be on the restoration of The Great Hall with its splendorous ceiling artwork and vast public space. Major developments will be the construction of a new seven-Justice courtroom for the Supreme Judicial Court, equipped to broadcast its proceedings over the Internet, as well as the restoration of the courtroom where Oliver Wendell Holmes once sat, to be used as a courtroom for single-Justice hearings.
The renovation program will include new environmental and electrical systems, a fully integrated information technology infrastructure, and modern audio/visual systems in the courtrooms. New windows, stairwells, and elevators will be installed, and open light wells will have new construction. Historic preservation work will include the extensive woodwork, vaulted corridors, paneled courtrooms, and majestic ceiling artwork.

"Without a doubt, the schedule represents the largest challenge the team faces. The next obstacle will be the coordination of all new MEP systems into the confines and historical fabric of a structure with little or no existing capacity for new technology. Site access and logistics will test everyone's skills, experience, and patience,” explained Bob White, Project Executive for Suffolk Construction Company and Suffolk/NER Joint Venture.
The architectural firm Childs, Bertman, Tseckares Inc. is providing design services for the
restoration/renovation, while Suffolk Construction Company Inc. of Boston and NER Construction
Management of Wilmington have joined forces once again to form Suffolk/NER Joint Venture.
Supervising the construction project is the Commonwealth s Division of Capital Asset
Management (DCAM). Projected construction costs are $96.3 million.
The project planning first started in the early 1990 s and then planning ceased while Court
programs were reviewed and new funding legislation evolved. In 1998, a $730.3 million courthouse
bond bill was passed by the Legislature for courthouse construction and renovation projects
throughout the state. A master planning committee, consisting of representatives from the courts
and DCAM, recommend courthouse construction priorities. This job will require extensive cutting
and patching of structural brick walls and existing stone stairways, wainscot, and flooring,
according to Robert Dejadon, Project Engineer with NER Construction Management.

Building systems will be upgraded to meet current environmental standards, life safety codes, and accessibility requirements. In addition to this, interior space will be reconfigured to respond to changing needs and demands, improve secure circulation, and provide adequate support spaces. Courtrooms will be updated and additional elevators will be installed to improve building security and comply with the Americans with Disabilities Act. The existing lightwells will be infilled to accommodate new program, and a new Seven Justice Courtroom will be created for the State Supreme Judicial
Court. The building exterior will be upgraded with a full window restoration program. Exterior envelope repairs include reconstruction of dormers saving historical detail and all new roofing systems. The exterior repairs are designed to incorporate new flashings and waterproofing details to solve past leaks.
The main entrance off of Pemberton Square will be reworked, and a new stair from the entrance level will arrive in the building's historic atrium. This new entry sequence will not only make the building accessible, but will also minimize congestion at the security checkpoint and heighten the sense of drama at entering one of Boston's truly unique, historic spaces.
The new Seven Justice Courtroom is entered directly off of the historic atrium, and will create an
exciting dialogue between the past and present. Providing dedicated staff elevators, adding floors
at mezzanine levels, and flooring-over and enclosing two interior lightwells will increase the
efficiency of the building. A modern tel/data infrastructure and on-site file storage facilities will
improve the Courts access to critical information. Refurbished, skylit reading rooms and expanded
stack space will be provided for the oldest subscription law library in the United States.
Program elements are organized within the building to promote clear access to public functions.
Court elements of the program interface in a manner that promotes efficient operations. A new
electronic security control and monitoring system is incorporated into the design. Building
entrances are controlled with manned screening stations.
The building will feature fully programmable card access to all nonpublic zones. A video system
connected to a central security command center will be manned around the clock and offer constant
surveillance.
Court officer stations are strategically placed to control key functions and entrances. Courtrooms
will be updated and additional staff dedicated elevators will be installed to improve building
security and comply with the Americans with Disabilities Act.
The building will be equipped with modern security, tel/data, electric, mechanical, and
audiovisual systems, designed to grow and expand to meet the Courts requirements into the 21st
century. For the first time, the building will have an integrated ventilation and air conditioning
system.
CBT worked with the State's Supreme Judicial Court, Court of Appeals, and Social Law Library
throughout the design process to develop a joint architectural vision for the renovated Courthouse.
This vision recognizes both the historic integrity of the existing building, and the significant,
institutional role the refurbished building will play.
The century-old Suffolk County Courthouse, listed in state and national registers of historic
places, has been long overdue for renovation and restoration work. When the project is finished in
January 2004, the courthouse will once again be a historic legal treasure in Boston and a source of
civic pride for many generations to follow.
In addition, the new renovations will include greater handicap accessibility and all new electrical work.