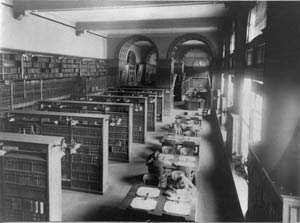The Social Law Library in the "Old" Suffolk County Court House
1893-1910 The Second Floor 
Planning for the Pemberton Square Court House in the 1880s required City Architect George A. Clough to consider not only the various courts and their personnel, but also a unique legal institution-the Social Law Library. Founded in 1803 by Boston's leading attorneys and judges, the Library had always shared space in the courthouse. It went from a small room, barely bigger than a closet, to a good sized area with a reading room for patrons in the previous three courthouses. Plans for the Pemberton Square Court House included space for the Social Law Library on the second floor, right above the main entrance from Pemberton Square. It was to be an attractive Victorian reading room, 180 feet long by thirty feet wide, with arches, a narrow balcony with cast iron railings, wooden bookcases of Indiana quartered oak and electric lighting. The Library's growing collection of paintings would adorn the walls near the entrance and Librarian's desk.
Inclusion of the Social Law Library in the Pemberton Square Court House almost didn't happen. At a July, 20, 1892, hearing before the Board of Aldermen for Boston, Alderman Thomas F. Keenan, always a critic of the Court House Commission's plans and procedures, asked if "there is a necessity for the Law Library up there?" in the new Court House. The Assistant Architect of the project, George E. Abbott, answered succinctly, "Yes, sir; it is in constant use." The Library moved into the Pemberton Square Court House sometime in late 1892 or early 1893. For the next seventeen years, the long room on the second floor was the home to the Social Law Library.
1910-1939 The Fourth Floor (Click to read more about the fourth floor additions)
By 1910, the Library needed more space, just like many of the other tenants of the Court House. Two addition floors of the Court House were designed by architect George Clough to accommodate the need for space. A large room on the fourth floor was designed for the Library. Another large room was located on the fifth floor for the Registry of Deeds. The new home of the Library was a huge barrel vaulted room, 150 feet long by 50 feet wide. After twenty-nine years the Library had to move again. This time the cause was not a need for more space, but because of the Library's close association with the Supreme Judicial Court.
Plans began to surface as early as the mid-1920s for another addition to the Court House. A tower design that would stand adjacent to the older structure was approved. The Supreme Judicial Court was allotted space on the thirteenth floor of the building. Social Law trustees and members didn't want the Library to move to the new building. The allotted space was not really much bigger than the fourth floor space. In fact, the new Main Reading Room on the Tower's twelfth floor would be much smaller, almost by half. But the Supreme Judicial Court worked so closely with the Library, that it was thought best to keep the two as close as possible. The Library collection was moved, somewhat reluctantly, beginning on Dec. 18, 1939, and was completely installed in its new home by Feb. 5, 1940.