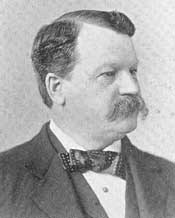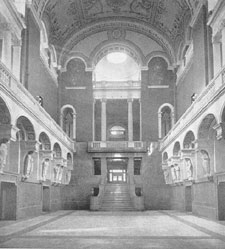George A. Clough, Architect
The architect of the Pemberton Square Court House was George A. Clough.

Clough was born in Maine in 1843, where his father was a noted shipbuilder. Clough moved to Boston in March, 1863, and went to work for the architectural firm of Snell & Gregerson. He was elected the first city architect of Boston in May, 1874, a new position at the time. Clough's influence was prominent in Boston where he is credited with introducing a German system of architecture which made use of constructing buildings around open courts to allow for internal light and ventilation. [1]
The Court House falls into the general architectural category of Academic Classicism, roughly covering the period from 1885 to 1920. Victorian tastes ran to a mixing of styles, which caused a sort of architectural confusion. Victorian Eclectic in the decades following the Civil War produced Harvard's Memorial Hall, Boston's Museum of Fine Arts (the original building) and the New Old South Church on Boylston Street. The new Classicism sought to reign in some of the external ornamentation, with a strong emphasis on Greek and Roman examples. But there still remained the inclusion of many Gothic elements. This seemingly odd combination created the Beaux Arts style which attempted to incorporate classical lines in structures that were increasingly vertical in orientation. The finest Boston example of this trend was the Custom House Tower of 1915.

Clough's design for the Pemberton Square Court House was accepted after a contest for the best entries. There was some grumbling from other architects when the final round was decided in favor of Clough.[2] The possible inspiration for Clough's design was the Town Hall of Brussels in Belgium, which was originally completed in 1402-1455.[3] His design, however, was considerably altered by the commission responsible for the construction. The most prominent change was the canceling of a proposed dome, similar to that of the U. S. Capitol, which was supposed to adorn the building. The resulting building was not representative of the architect's vision for the structure.[4] Clough later designed the 1910 addition of the fourth and fifth floors as a large mansard roof. Fourteen buildings designed by Clough are currently listed on the National Register of Historic Places, including the Suffolk County Court House, which was named to the Register on May 8, 1974.
Footnotes:
[1] DANIEL P. TOOMEY, MASSACHUSETTS OF TO-DAY: A MEMORIAL OF THE STATE, HISTORICAL AND BIOGRAPHICAL, ISSUED FOR THE WORLD'S COLUMBIAN EXPOSITION AT CHICAGO 230 (Boston, Columbia Publishing Company, 1892)
[2] Especially from noted architect Ralph Adams Cram. See DOUGLASS SHAND-TUCCI, RALPH ADAMS CRAM: LIFE AND ARCHITECTURE 10 (1995)
[3]BOSTON LANDMARKS COMMISSION, CENTRAL BUSINESS DISTRICT PRESERVATION STUDY 108-9 (1980).
[3]TOOMEY, supra note 1, at 230.